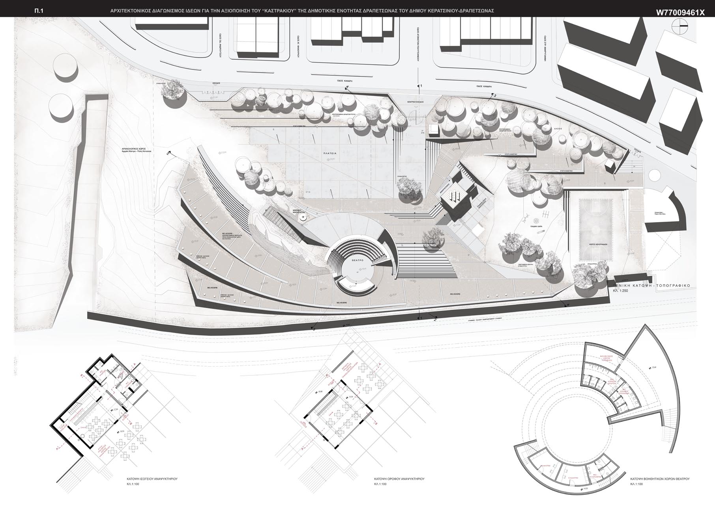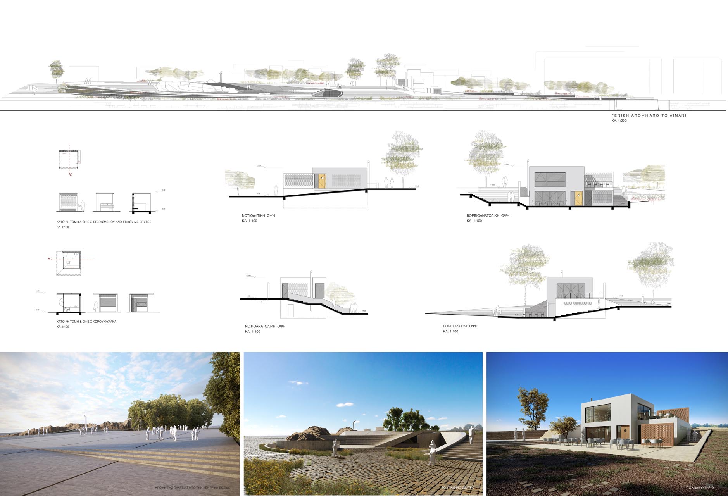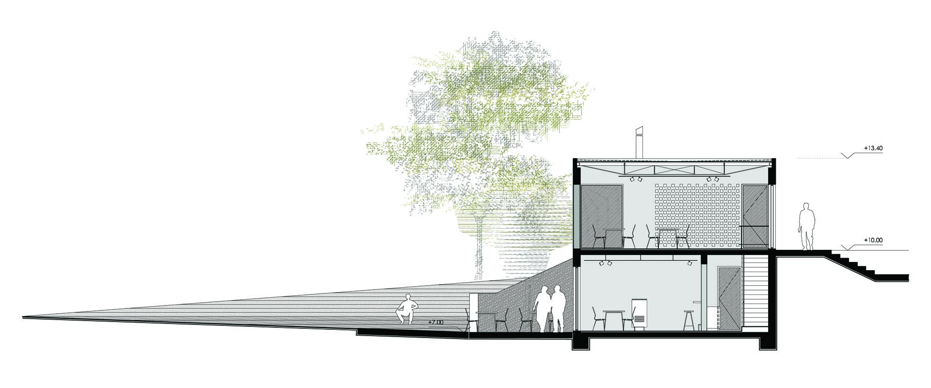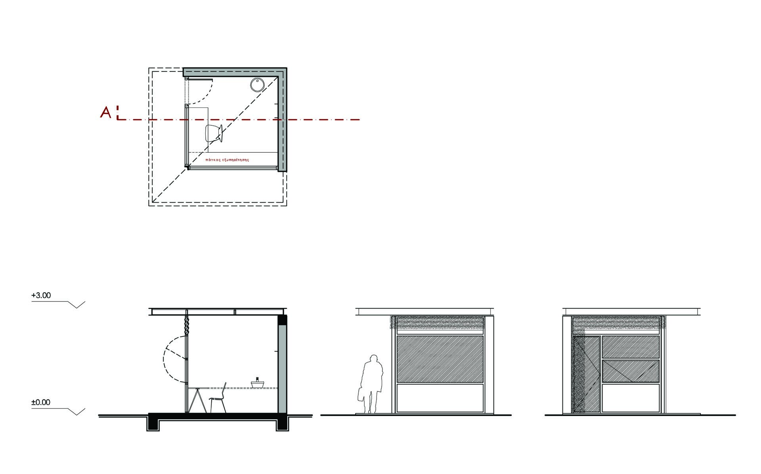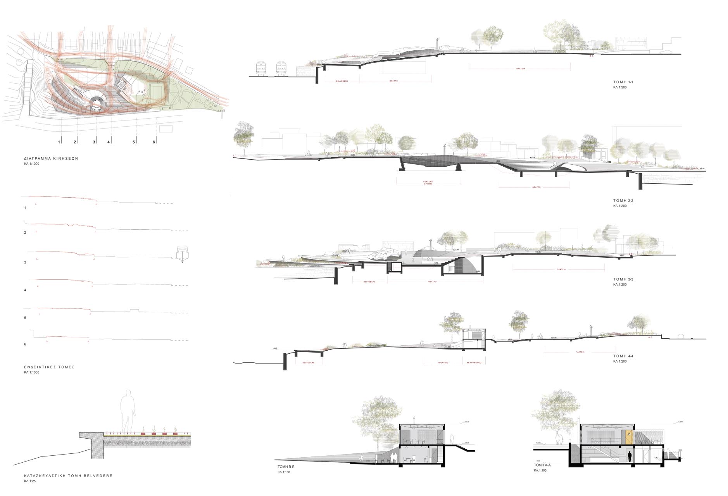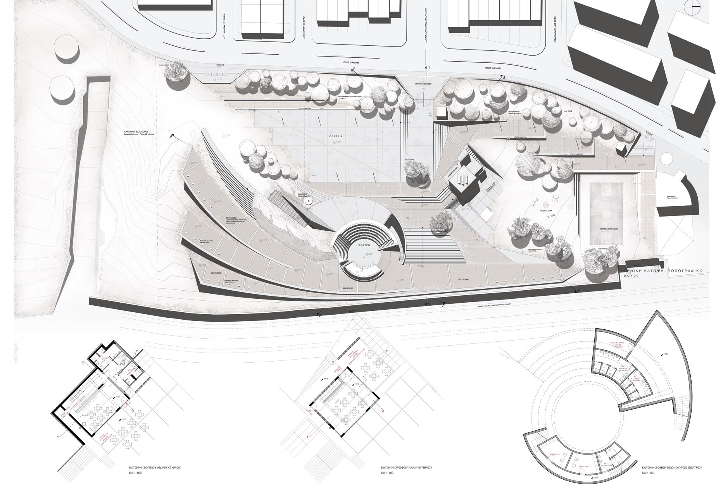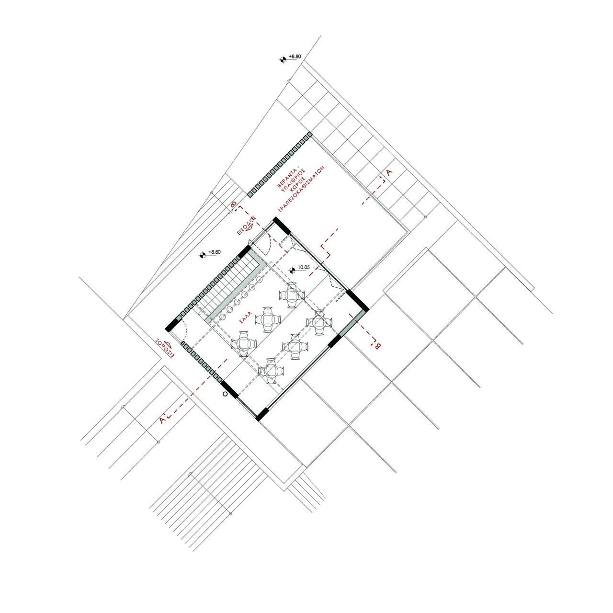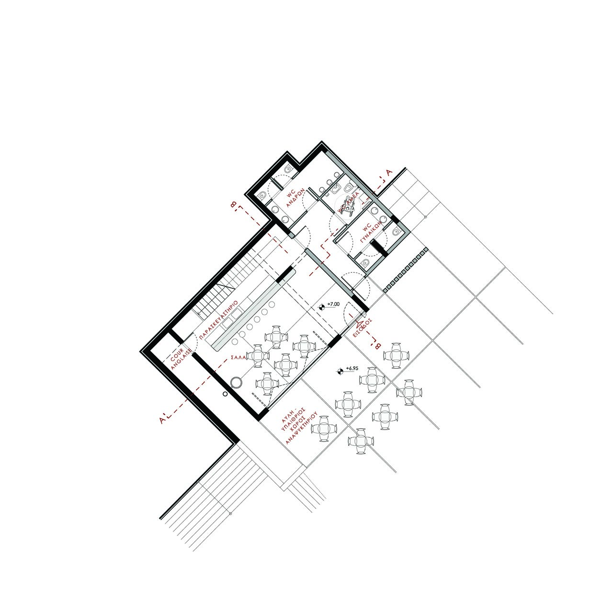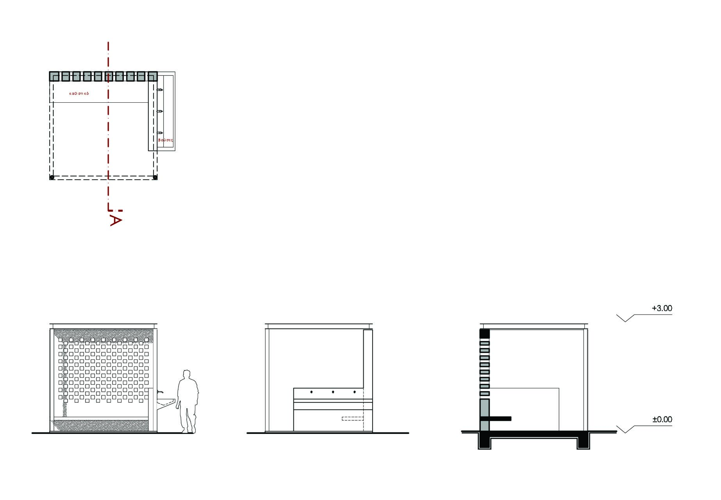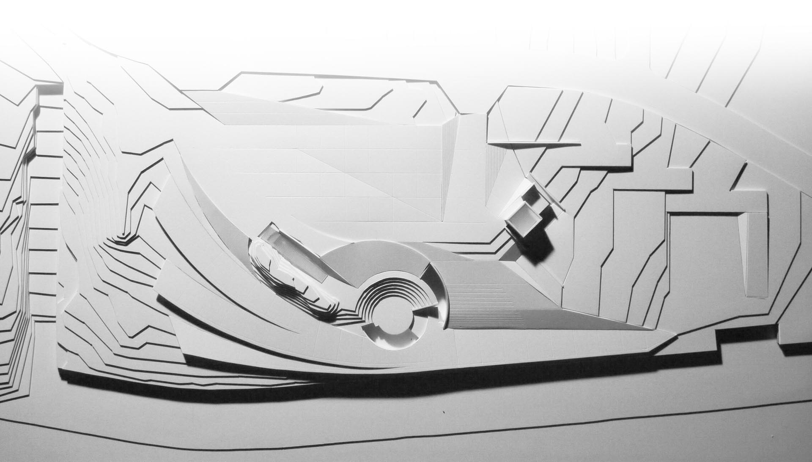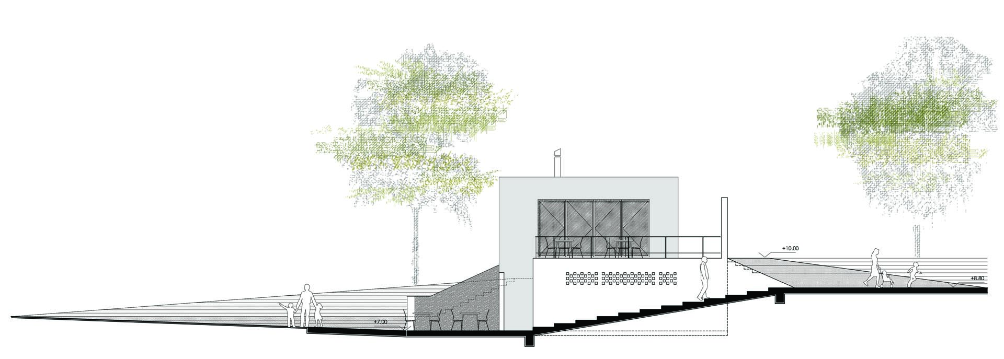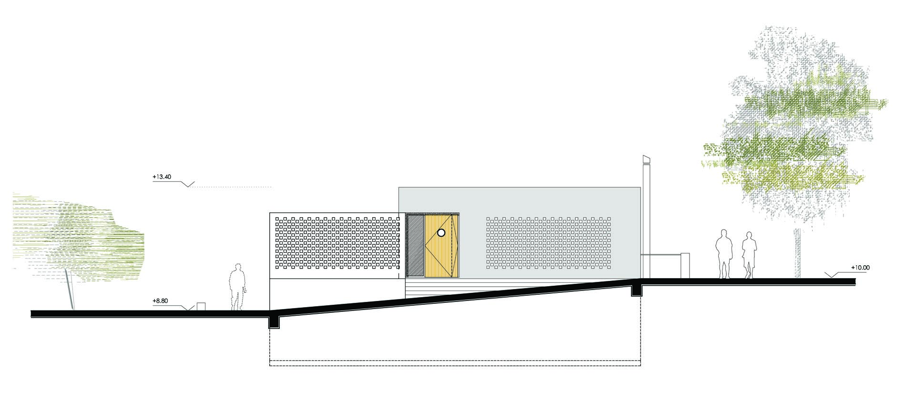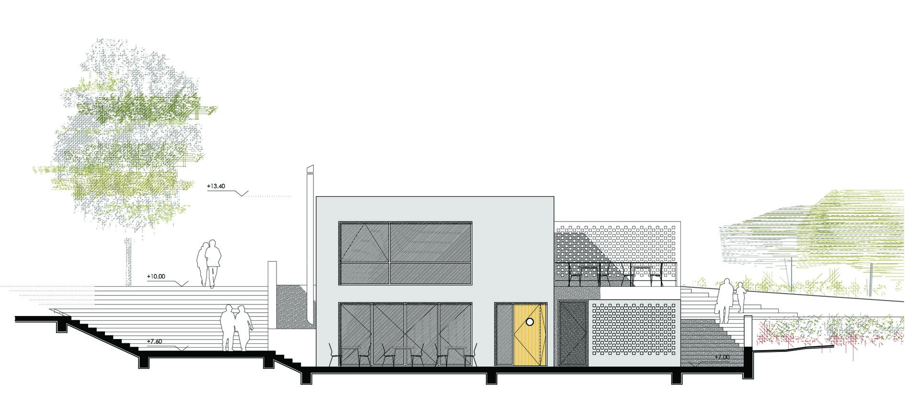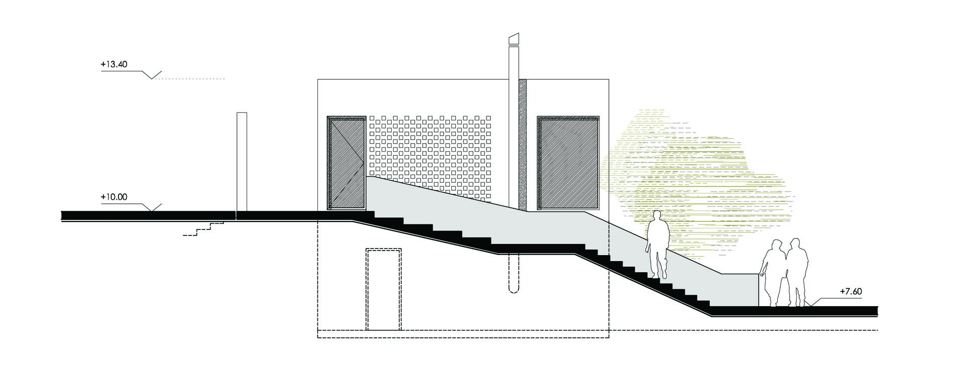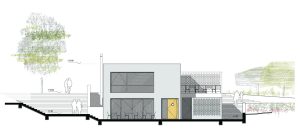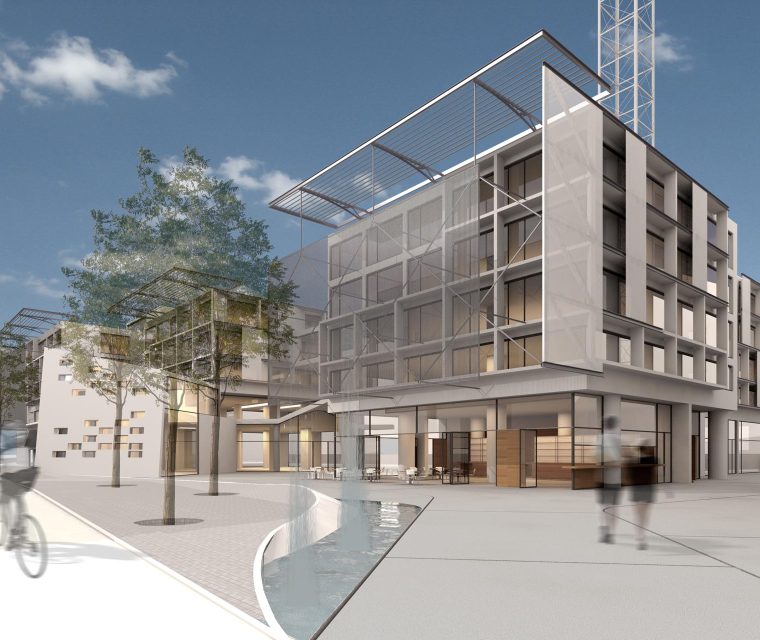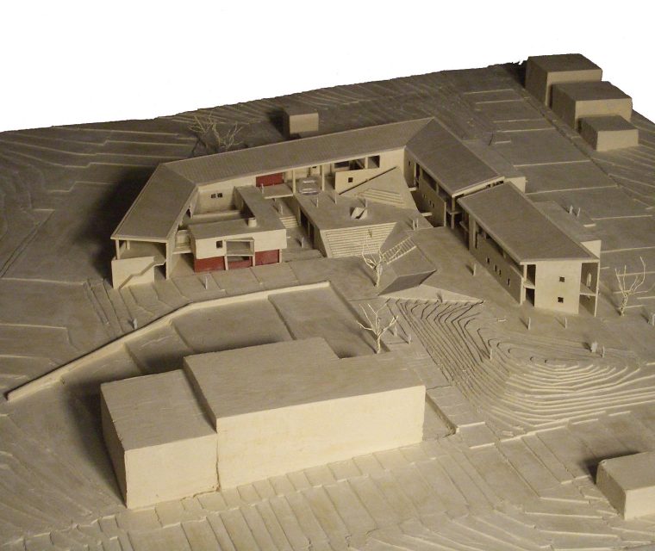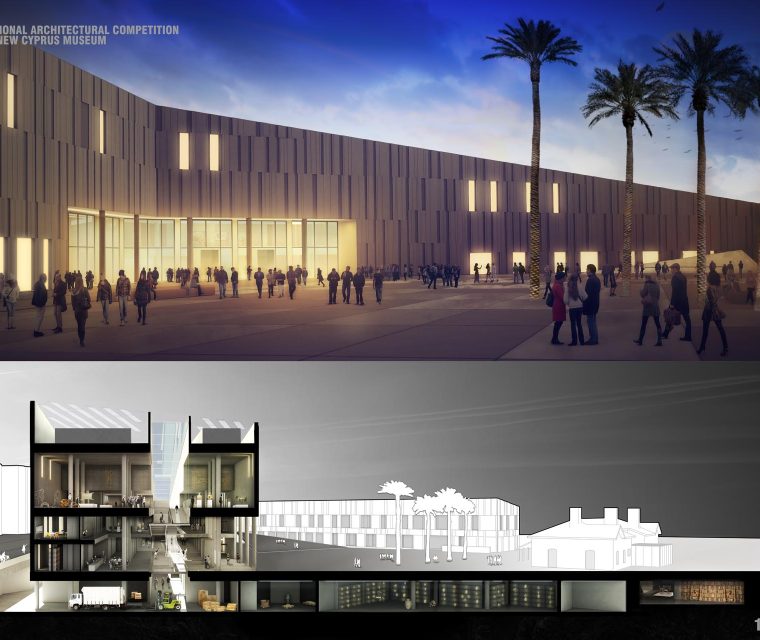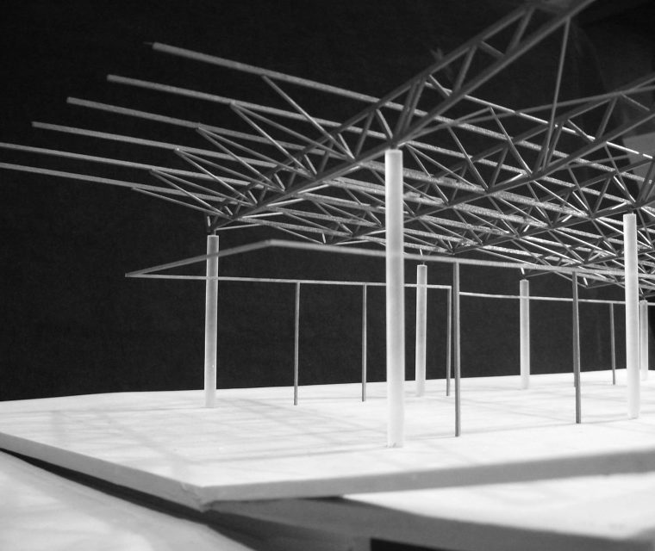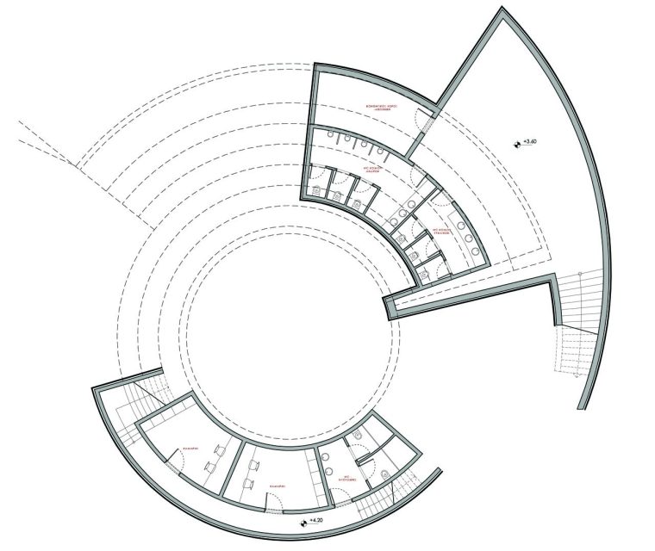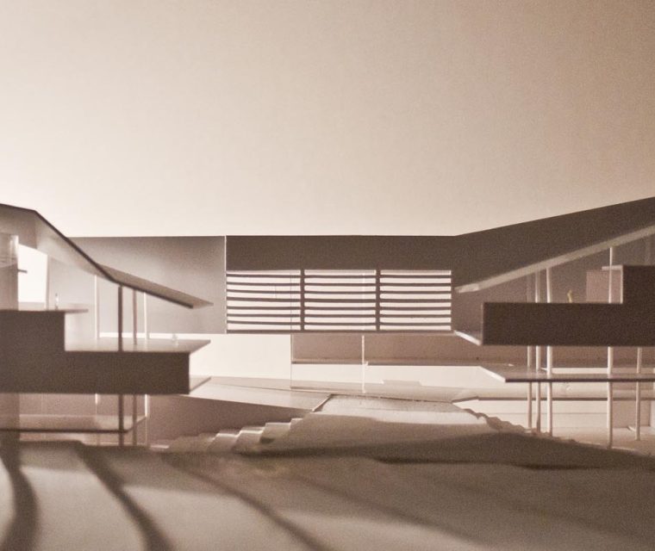Kastraki Competition
Grid
The conceptual outline of the proposed solution is the execution of an important open, free, public recreational area - receiving the bi-directional flow of public’s outdoor traffic, towards the building and vice versa. This area comprises the central social core as an open hug.
The conceptual outline of the proposed solution is the execution of an important open, free, public recreational area - receiving the bi-directional flow of public’s outdoor traffic, towards the building and vice versa. This area comprises the central social core as an open hug.
Client
Kastraki
Role
Architect
Date
20170
Project
Development
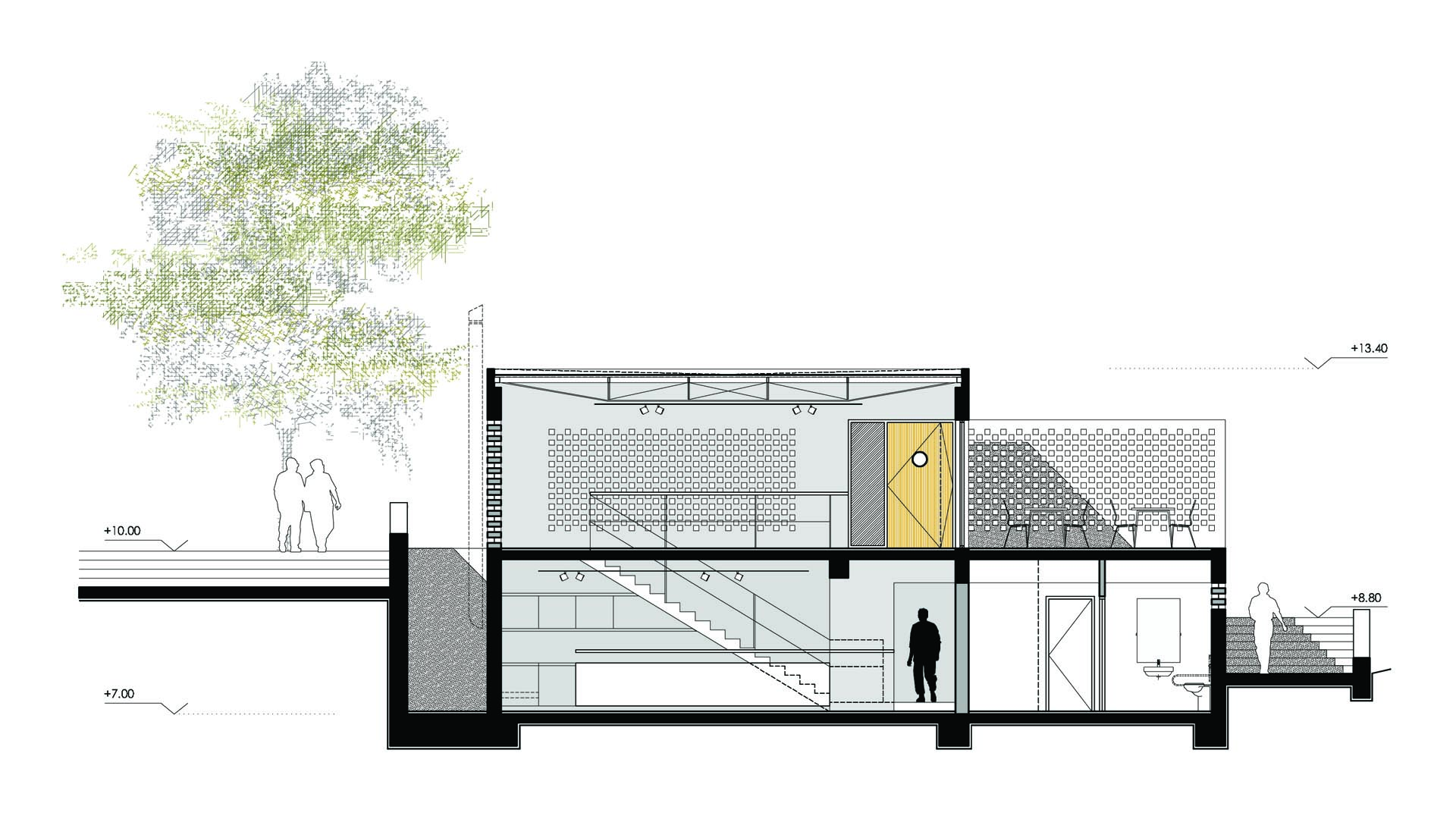
The Project
Excepteur sint occaecat cupidatat non proident, sunt in culpa qui officia deserunt mollit anim id est laborum. Sed ut perspiciatis unde omnis iste natus error sit voluptatem accusantium doloremque laudantium, totam rem aperiam, eaque ipsa quae ab illo inventore veritatis et
Proposed Solution
Excepteur sint occaecat cupidatat non proident, sunt in culpa qui officia deserunt mollit anim id est laborum. Sed ut perspiciatis unde omnis iste natus error sit voluptatem accusantium doloremque laudantium, totam rem aperiam, eaque ipsa quae ab illo inventore veritatis et
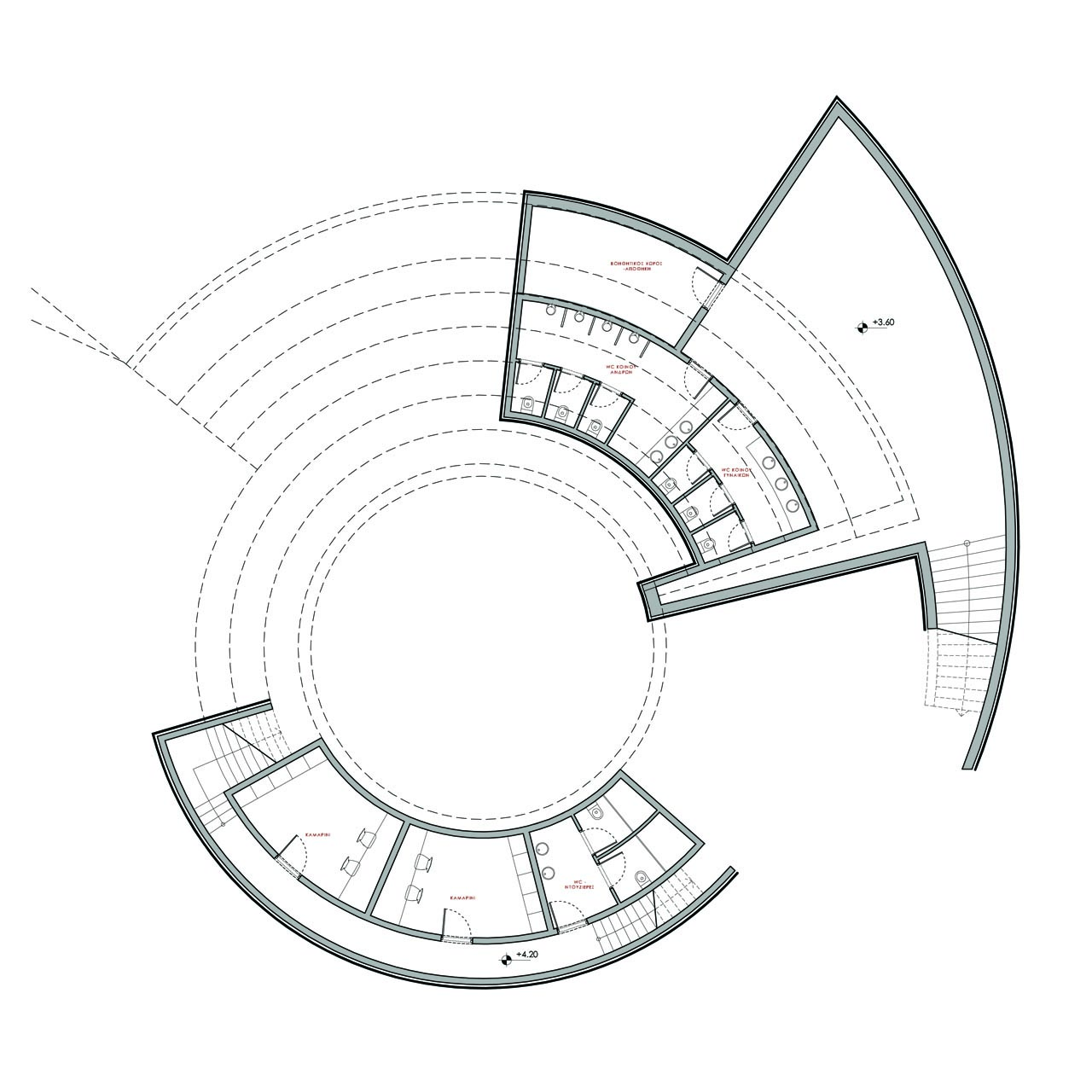
The Project
Sed ut perspiciatis unde omnis iste natus error sit voluptatem
Proposed Solution
Excepteur sint occaecat cupidatat non proident, sunt in culpa qui officia
